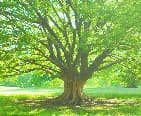- ホーム
- MISSION ミッション
MISSIONミッション
柏の葉スマートシティのMISSION
SCROLL

「世界の未来像」をつくる街。
さまざまなプレイヤーが、それぞれの領域で課題解決を目指し、世界の未来像を示してゆくこと。そんな理念のもと、「柏の葉スマートシティ」は次々と新しい取り組みに挑んできました。公・民・学が連携し、「柏の葉国際キャンパスタウン構想」を共有し、同じ未来を見つめて、世界を先駆けるような街づくりを進めてきました。そしていま、街づくりは新たなステージへ。「共創」というキーワードのもとに、これまで一人ひとりではできなかった課題解決を可能にし、新たな価値を生み出す街へと向かいます。


「課題先進国 日本」を、「課題解決先進国 日本」へ。
例えば、超高齢化社会。日本は世界より一足早く、この課題を目の当たりにしました。少子高齢化は、今後さまざまな国が直面するだろうと予測されています。他にも経済やエネルギー、環境のことなど社会の課題は山積しています。そうした課題に対し、街をプラットフォームに公・民・学の力を結集して解決していくことはできないだろうか。そう考え続けてきたのが「柏の葉スマートシティ」です。「世界の未来像」をつくるために公・民・学が連携し、取り組んできた3つのテーマ。そのすべてにおいて、よりよい解決策を見出すために、「柏の葉スマートシティ」は「共創」を加速させていきます。
-


- 1環境共生
- 人と地球にやさしく
災害にも強い街
-


- 2健康長寿
- すべての世代が健やかに
安心して暮らせる街
-


- 3新産業創造
- 日本の新しい活力となる
成長を育む
PAGE TOP


